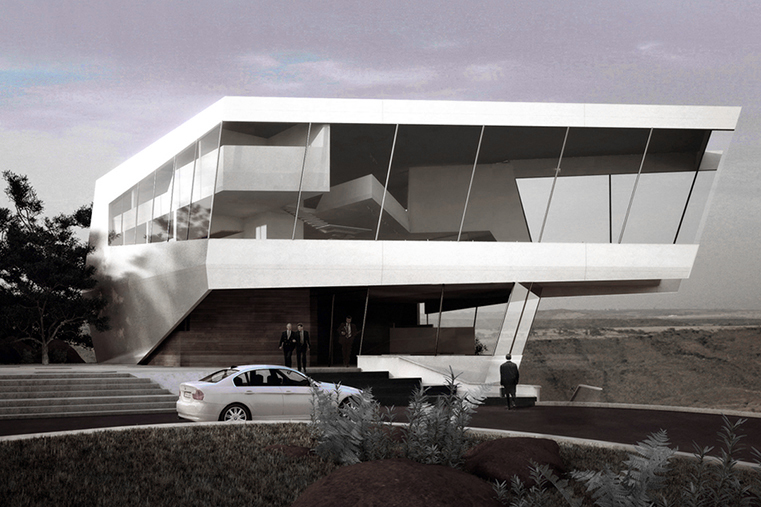CENTER OF ART AND EXHIBITIONS
Influenced by the vertical fall of the topography, its geometry contrasts this force, placing four levels that progressively face the cliff. Generating views towards the ravine the building shows the history of its progression by interpolating different exhibition and recreation spaces that are linked through different double heights.
Location: Guadalajara, Jalisco, México.
Site Area: 2000m2
Built Surface:
Typology: Institutional
Date: 2006
Architecture Team: Arnoldo Rabago
Engineering: Cautin
