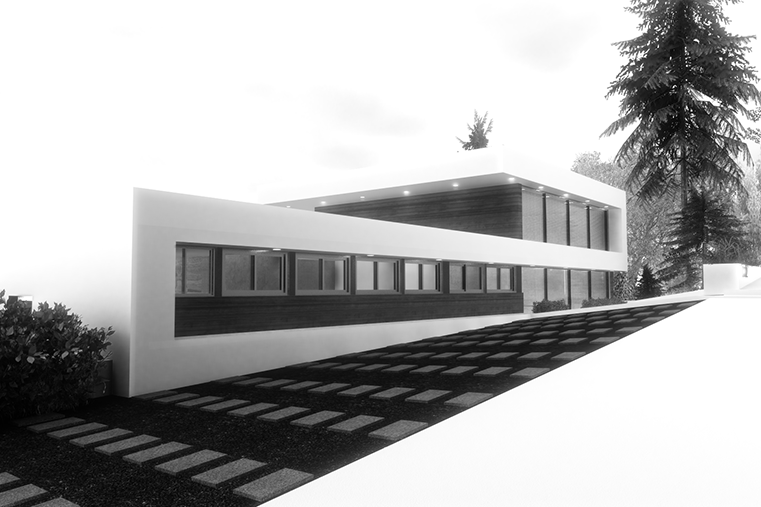LAS CAÑADAS HOUSE
Due to the pronounced slope of the site, a series of platforms are linked with virtue of generating a parallelism of the built to the natural topography of the land, which in turn distinguishes through its different levels of use a final integration to Low plane of the property in relation to the forest and golf course.
Location: Guadalajara, Jalisco, México.
Site Area: 1200 m2
Built Surface: 600m2
Typology: Housing
Date: September 2017
Architecture Team: Arnoldo Rabago, Silvia Serafini, Alberto Gonzalez.
Engineering: Alba Ingenierías
