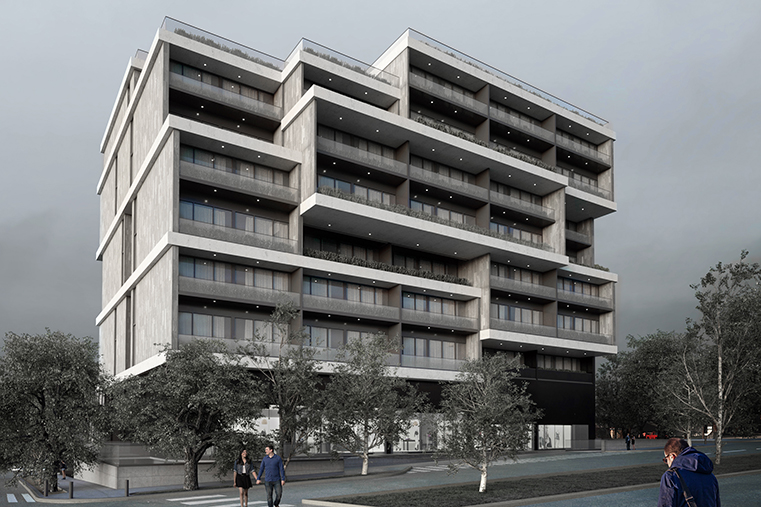MIX USE JMV 2534
In response to the different perimeter restrictions of the site, the project places a movement of decentralized volumes that projects the influence of the vial slope towards the intersection, manifesting different recreational spaces in roofs resulting from the solidification of the volume towards the road juncture.
The project in its location exhibits a primary volume as a base of commercial front and exhibition which incorporates a series of accesses divided between commercial and housing which is completely separated from the main facade, giving access and circulation to the residential program through a space of triple heights which connect amenities of the tower to specific walks and accesses of each residential level.
Location: Guadalajara, Jalisco, México.
Site Area: 2400 m2
Built Surface: 7400m2
Typology: Housing
Date: October 2017
Architecture Team: Carlos Rivas, Silvia Serafini, Ines Gonzalez Luna, Laura Rabago, Arnoldo Rabago, Alberto Gonzalez, Ramon Nuno
Engineering: DittaBau
