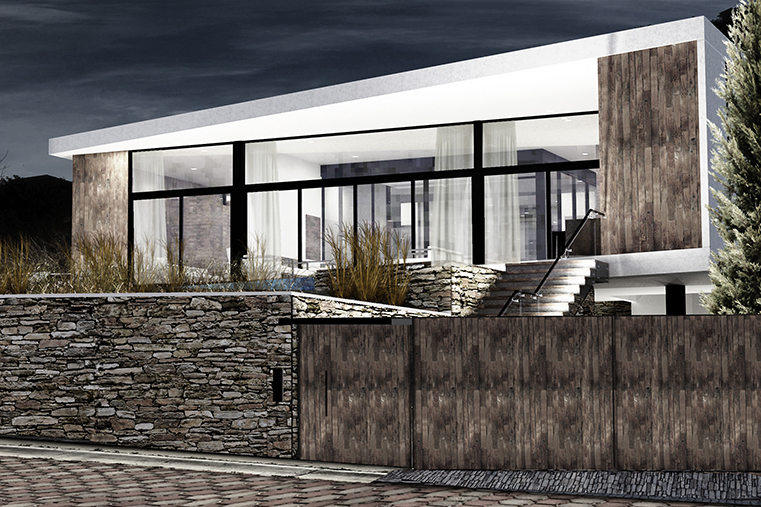RESIDENCE HOUSE CAÑADAS 02
Based on the great importance of the North orientation and predominant views of the site towards the lowest topography of Las Cañadas, the house induces a central inner space in the form of a courtyard which redistributes the main lighting of the House, concluding in Open spaces to the north.
Incorporating a set of spaces and private bedrooms the enclosure distinguishes spaces for public and private use through a zoning that is structured through the separation of spaces linked to the central element, which in turn opens the space completely to the predominant views of the venue integrating recreational areas and social use.
Location: Guadalajara, Jalisco, México.
Site Area: 1200 m2
Built Surface: 600m2
Typology: Housing
Date: February 2017
Architecture Team: Carlos Rivas, Silvia Serafini, Laura Rabago, Arnoldo Rabago, Alberto Gonzalez
Engineering: DittaBau
