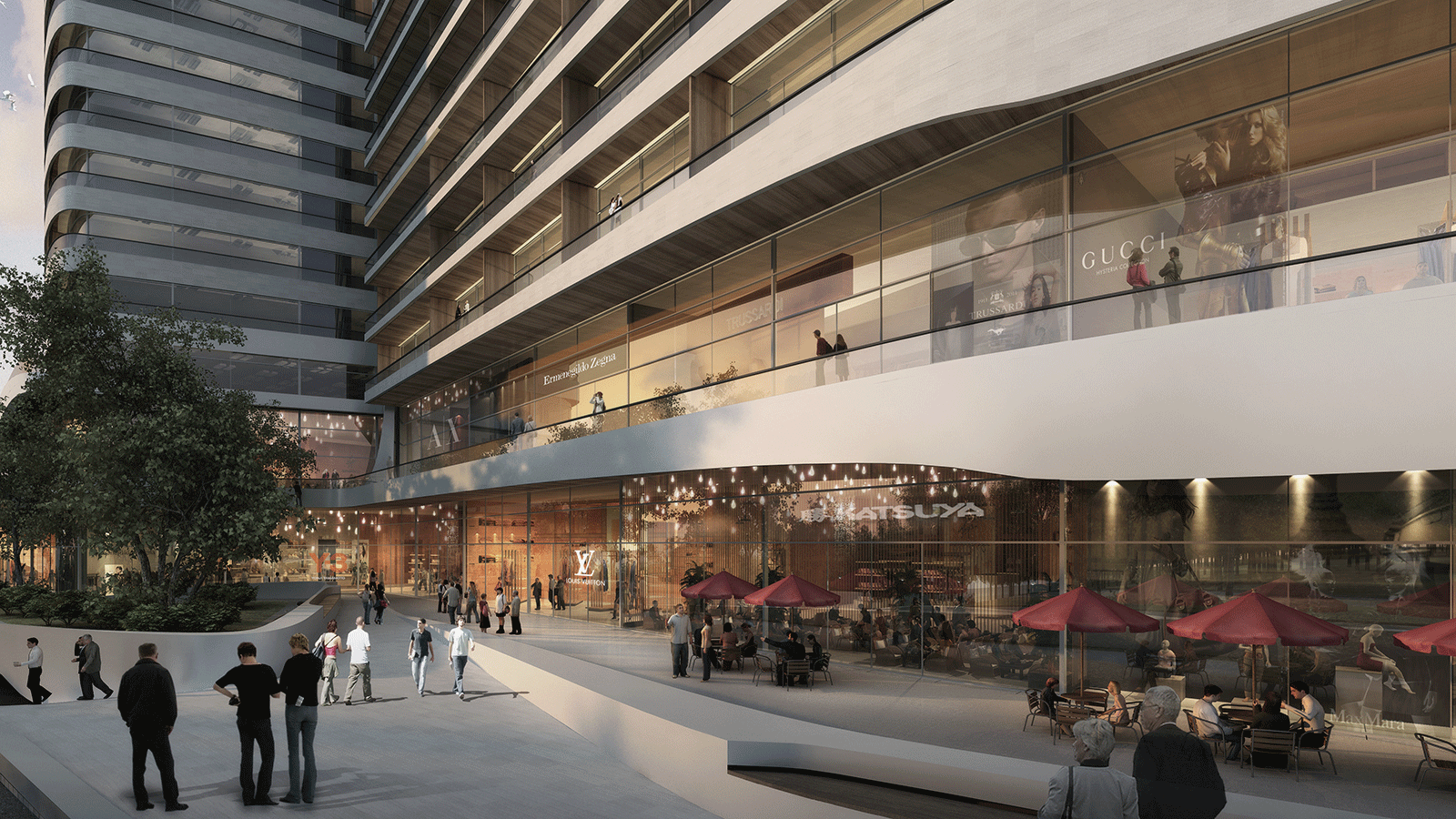SAINT XAVIER TOWER COMPLEX
In the heart of the most upcoming commercial area of the city, RACO designs a new mix use project that will gather two residential towers and a luxury commercial area that generates a series of alternated commercial terraces that overcome the sites view to the upcoming area. The buildings rotate to a favored orientated facade that slenderize its skin as it faces the north angles that accompanies the towers with a series of balconies. Trace lines of such influence produce in the inferior levels, public entrances that branch from the human entrances and commercial track, to a different parking entrances and private residential entrances in the lower parking areas.
The residential towers as the turn away from commercial areas, produce tree main rest and entertainment areas that provide the residents with private spa / fitness and hall spaces located in second and thirth floors as well as a sky pool and terrace that integrate well luxury accommodations (amenities) for residents. Commercial levels on the other hand integrate traces of continuity that produce a continuous track that integrates a series of restaurants and terraces that negotiate public integration to the context and the urban grid that allocates the distinction of the developed towers in the sloped landscape.
Location: Guadalajara, Jalisco, México.
Site Area: 38,000m2
Built Surface: 50,000m2
Typology: Mix Use
Date: May 2012
Architecture Team: RACO
