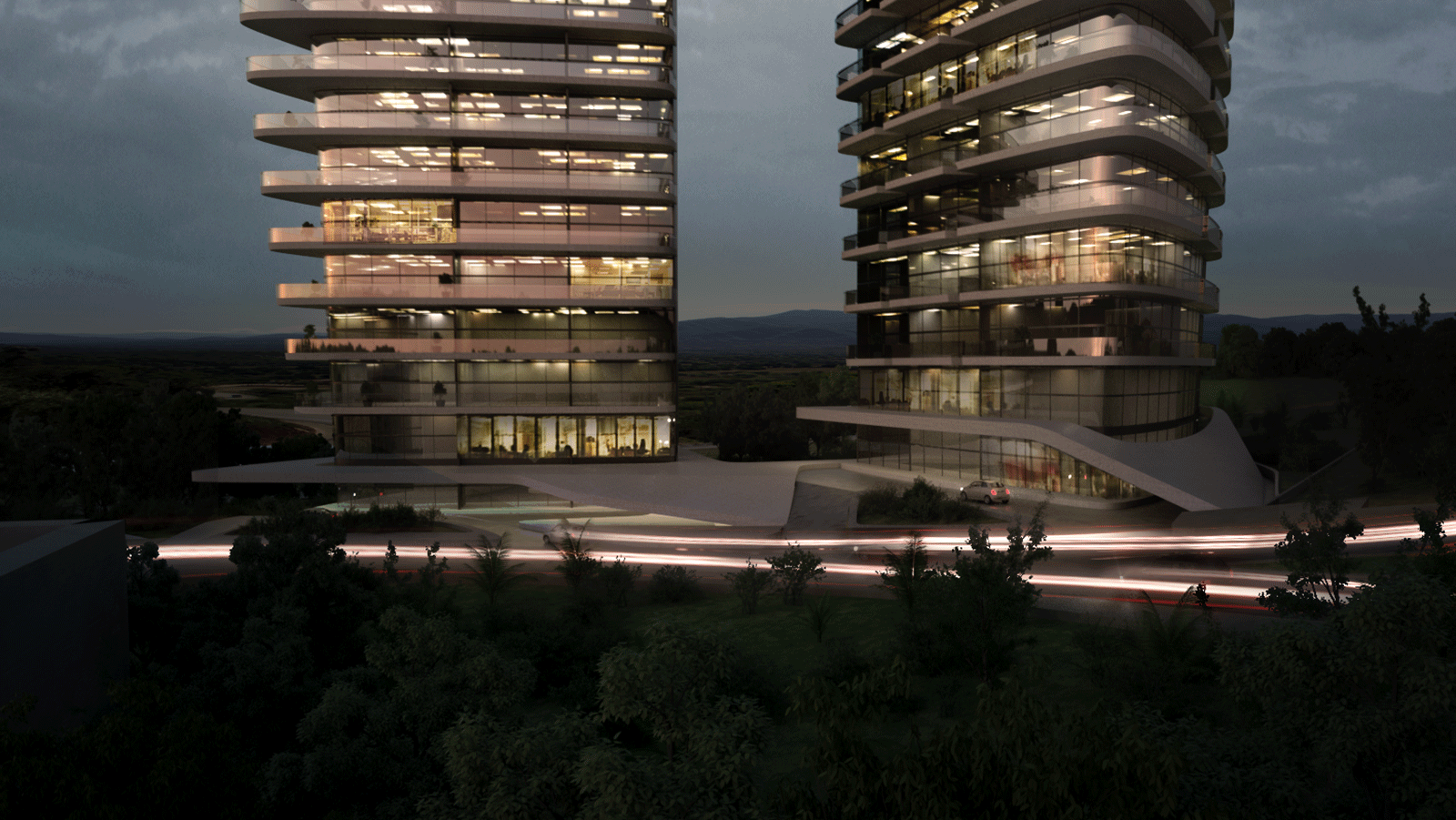U11 TOWERS
Located in the metropolitan area of Guadalajara, emerges as a stroke compensation urban design neutralizes an unfavorable orientation and turning the formal elements into useful views of the perimeter. In addition to the integration of the movement of formal axes, the displacement of volumes in response to the topographic inclination as well as the response to the vials and green elements as insets program, forms the emplacement or stroke of two towers of 19 to 20 levels each, integrating approximately 60 apartments each.
Concentrating the units to more flattering views, the transparency of the towers is restricted to areas of social integration moving away the circulation and services areas to areas of less possibility.
Location: Guadalajara, Jalisco, México.
Site Area: 60,000m2
Built Surface: 54000m2
Typology: Residential
Date: 2015
Architecture Team: Arnoldo Rabago, Silvia Serafini, Carlos Rivas, Alberto Gonzales
