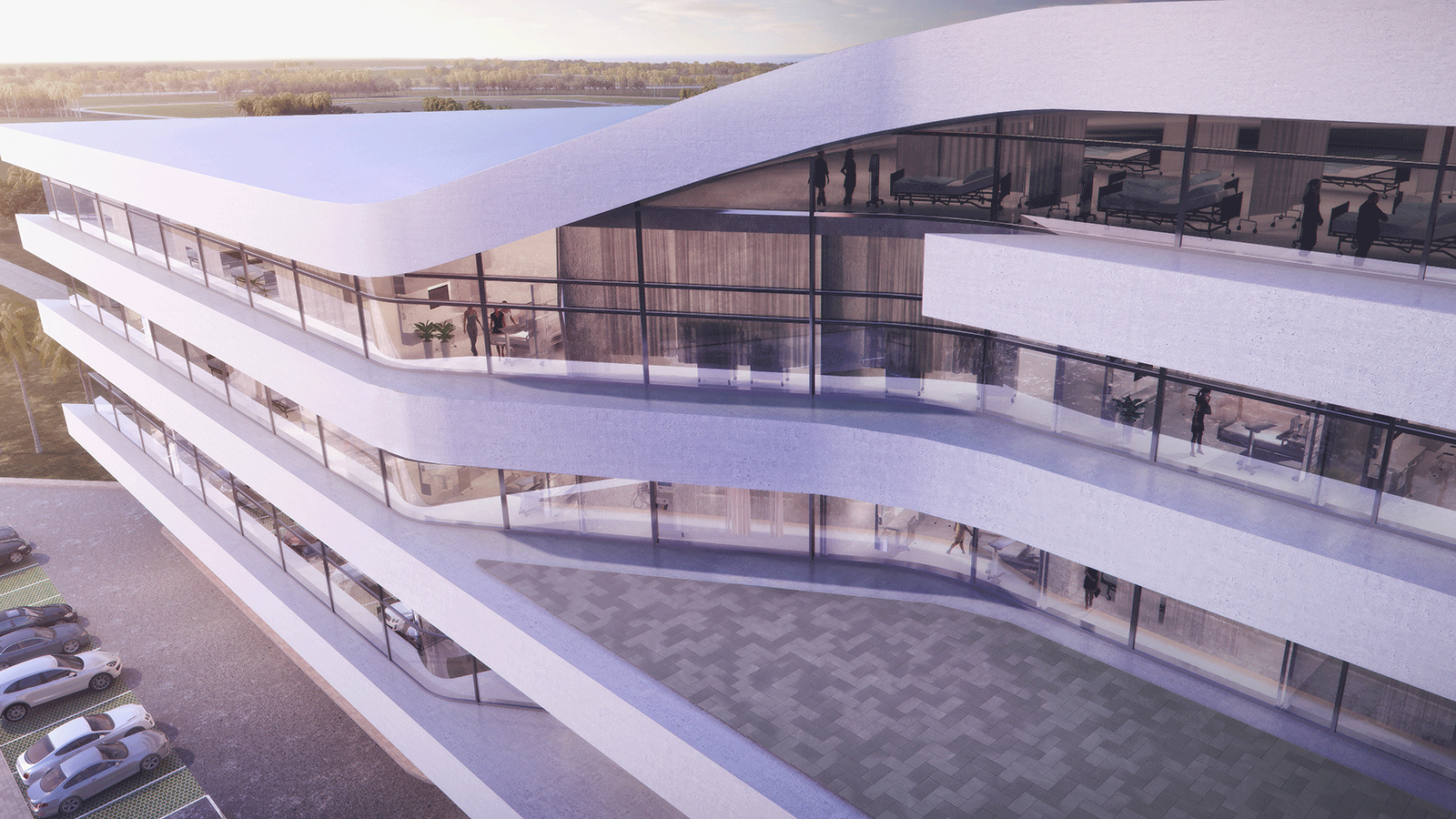ACAPULCO LIFE
Through the continuity of horizontal axes, a system of relationship is generated between two pregods that are united by the continuity of its slabs and the expression of diagonals that settle the zero level of the project in a basement that conforms the follow-up of the Urban Grid to commercial and institutional separate accesses.
These accesses in their view redirect the public circulation of defined areas for medical care and consultation that later turn into a circulation related to the second part of the building that proposes trades of related turns and a site at the level of Sidewalk with different offers of restaurants and shops.
Location: Acapulco, Guerrero, Mexico
Site Area: 30000 m2
Built Surface: 45000m2
Typology: Health
Date: July 2017
Architecture Team: Carlos Rivas, Silvia Serafini, Alberto Gonzalez, Ramon Nuno, Laura Rabago, Arnoldo Rabago
Engineering
