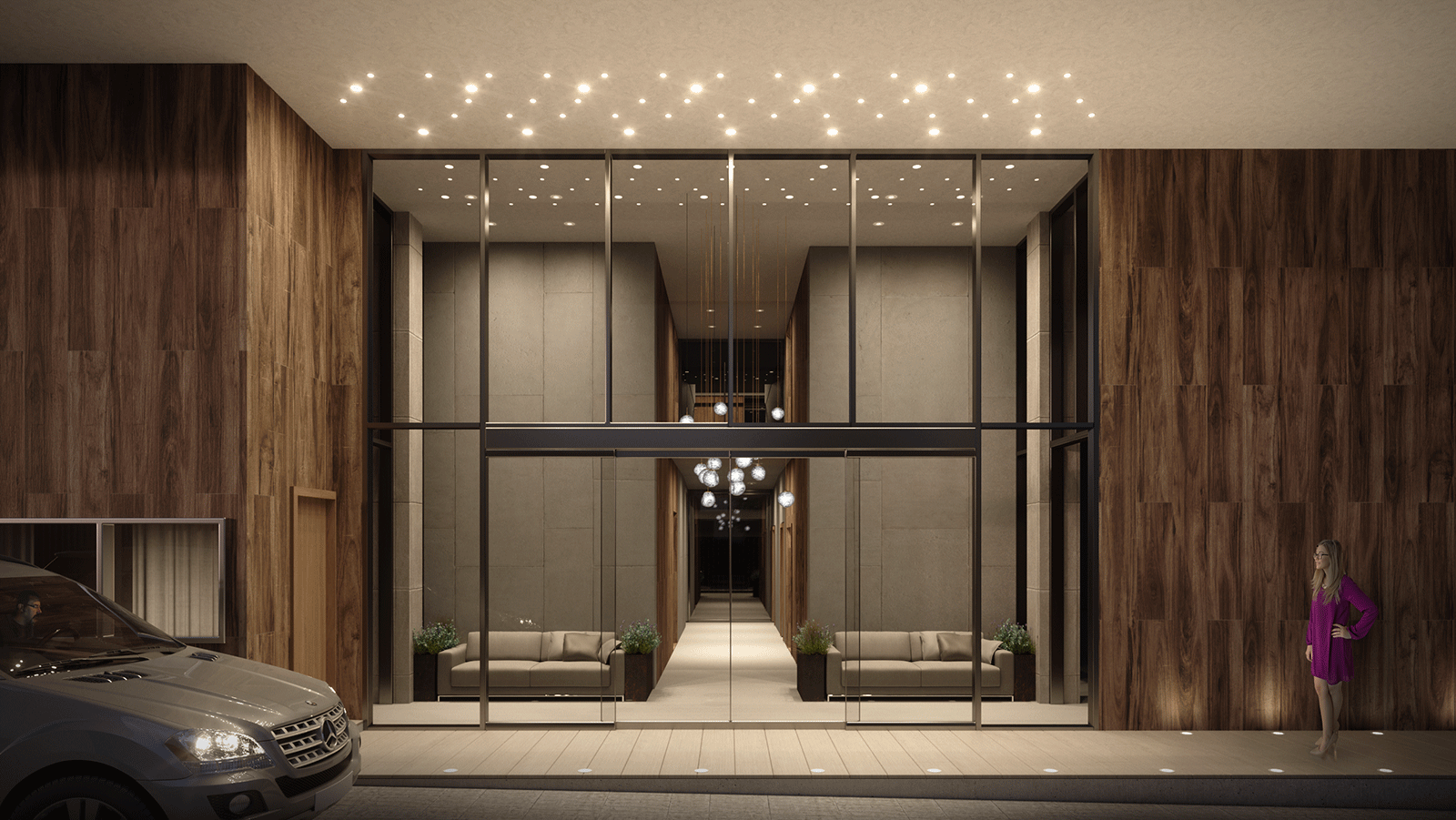ASUNCION RESIDENTIAL
Due to the importance of the conservation of the existing green areas and woodland of the premises, is sought a site that clearly distinguishes two areas of social use, being the first one of private character and depending on the event.
The buildings are deplanted in a respectful way to the environment forming views of first instance to the existing green areas and later to the low areas of the city. Formally, the towers distinguish in a very sober way the use of spaces through a system of horizontal slabs that in turn finish in the use of superior spaces for green roofs for private use.
Location: Guadalajara, Jalisco, México.
Site Area: 2700 m2
Built Surface: 7000m2
Typology: Housing
Date: February 2017
Architecture Team: Carlos Rivas, Silvia Serafini, Laura Rabago, Arnoldo Rabago, Alberto Gonzalez
Engineering: DittaBau
