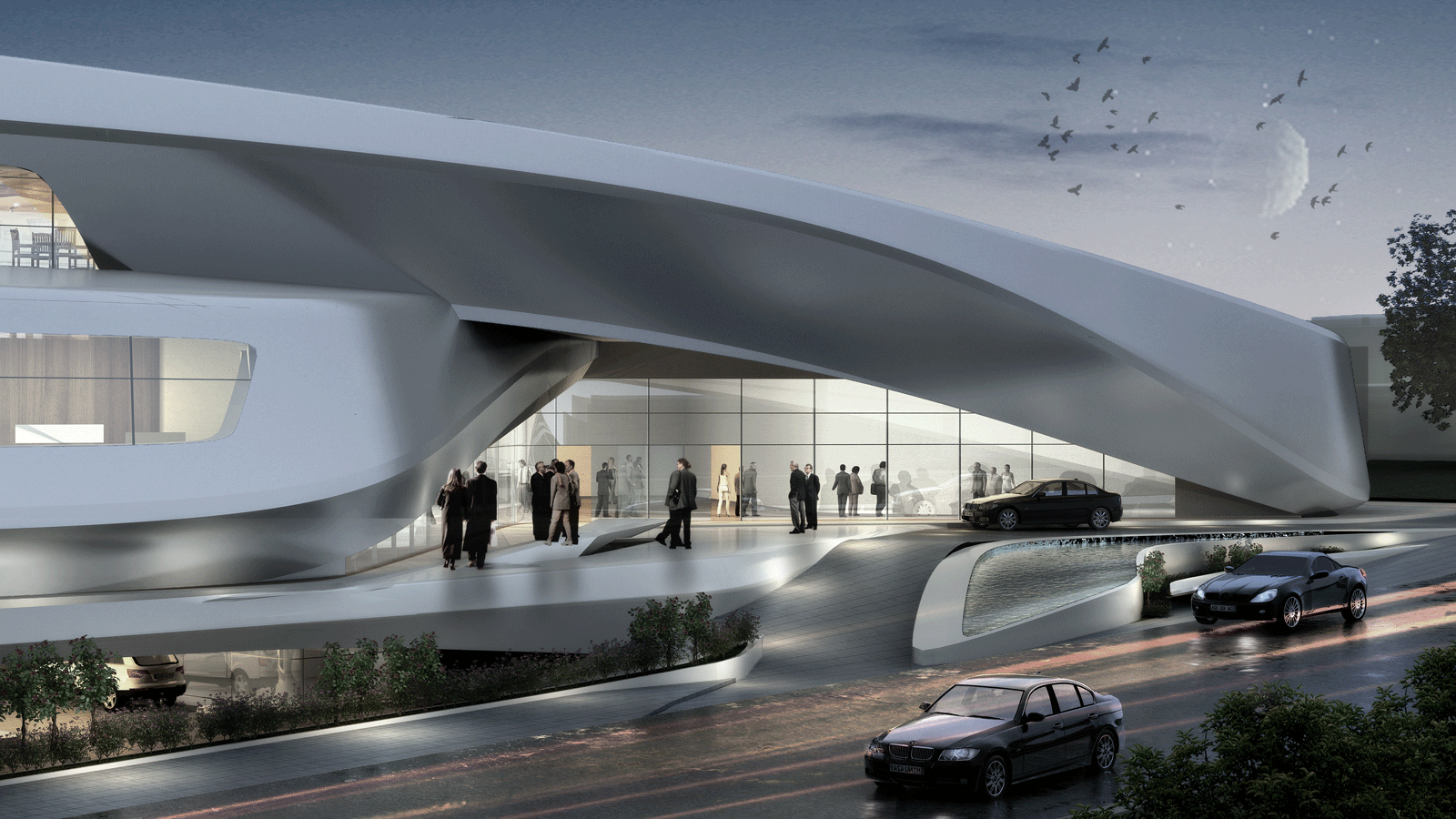GUADALAJARA MAUSOLEUM
The interpretation of a continuous symbol that feeds the architectural program, it manifests through the formal conformation of a tribeca the location of the different veiling rooms that are connected through a large foyer in the center or juncture marked as a formal continuity manifested through the analogy of the conceptual symbol.
Location: Bajío, Guadalajara, Jalisco, México.
Site Area: 4,000m2
Built Surface: 6000m2
Typology: Institutional
Date: July 2014
Architecture Team: Arnoldo Rabago, Carlos Rivas, Julio Gutierrez, Silvia Serafini
Engineering: Cautin, Sergein
