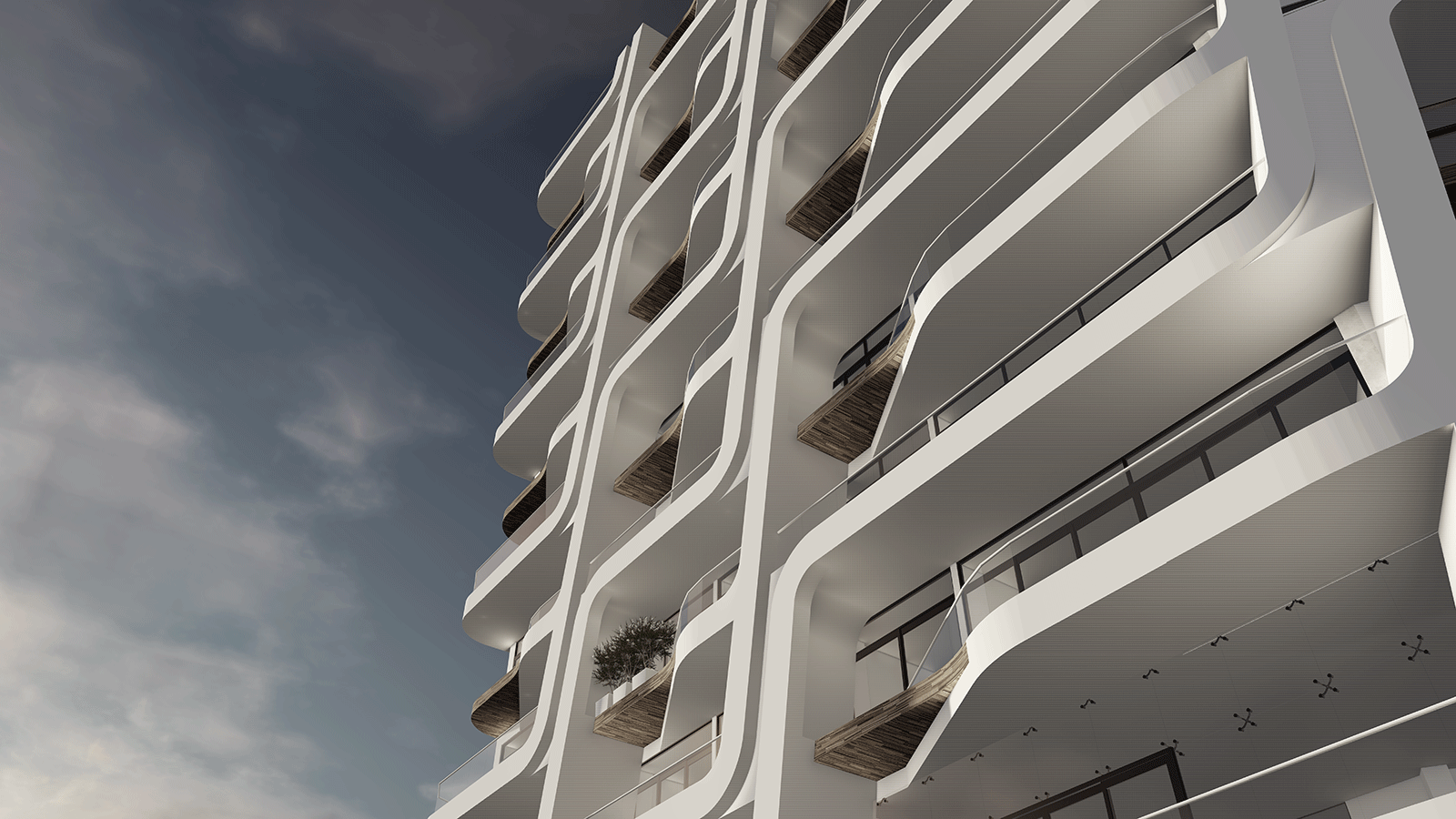MIX USE CIRCUITO MADRIGAL
Basing an initial analysis the tower due to its orientations seeks to rotate the view of the units formally moving flaps of terraces and walls in a cellular and continuous way which generates in turn a uniformed stroke of a continuous pattern which distinguishes Individually each of the units, as well as the follow-up of this form to the urban site of level zero.
The tower through its 18 levels forms the shared use of commercial spaces to the public, offices and departments in the first levels, and then incorporate a type of residence unit with hotel services at subsequent levels.
Location: Guadalajara, Jalisco, México.
Site Area: 1800 m2
Built Surface: 6200 m2
Typology: Mix Use
Date: June 2016
Architecture Team: Carlos Rivas, Silvia Serafini, Laura Rabago, Arnoldo Rabago, Alberto Gonzalez
